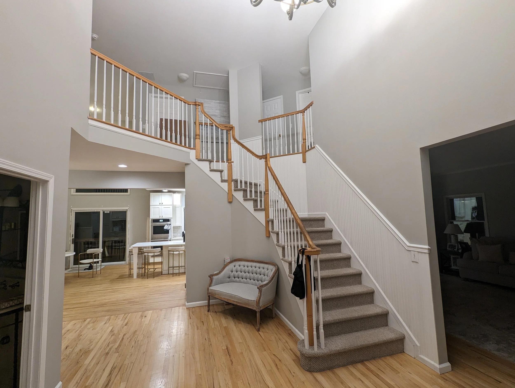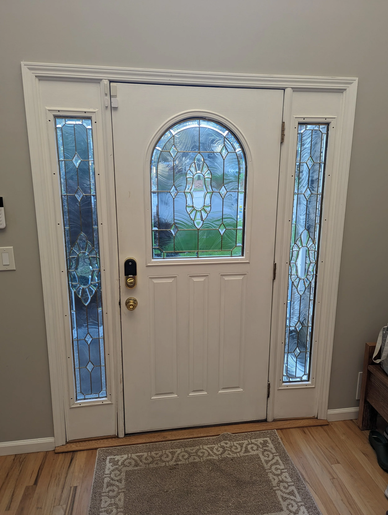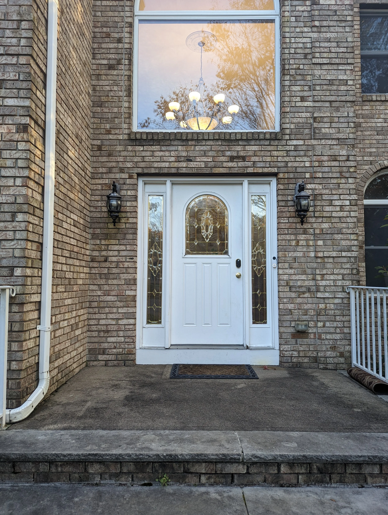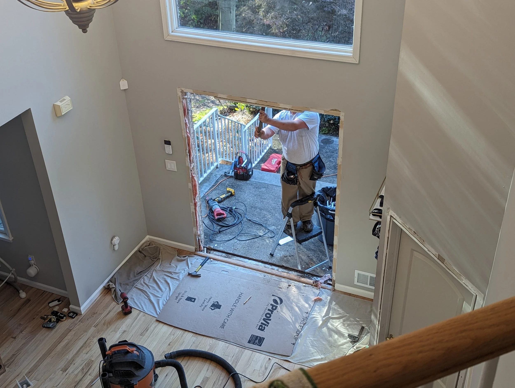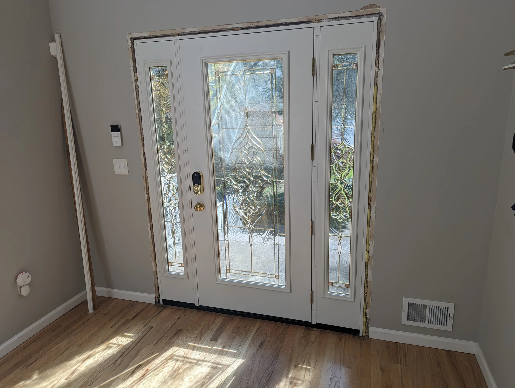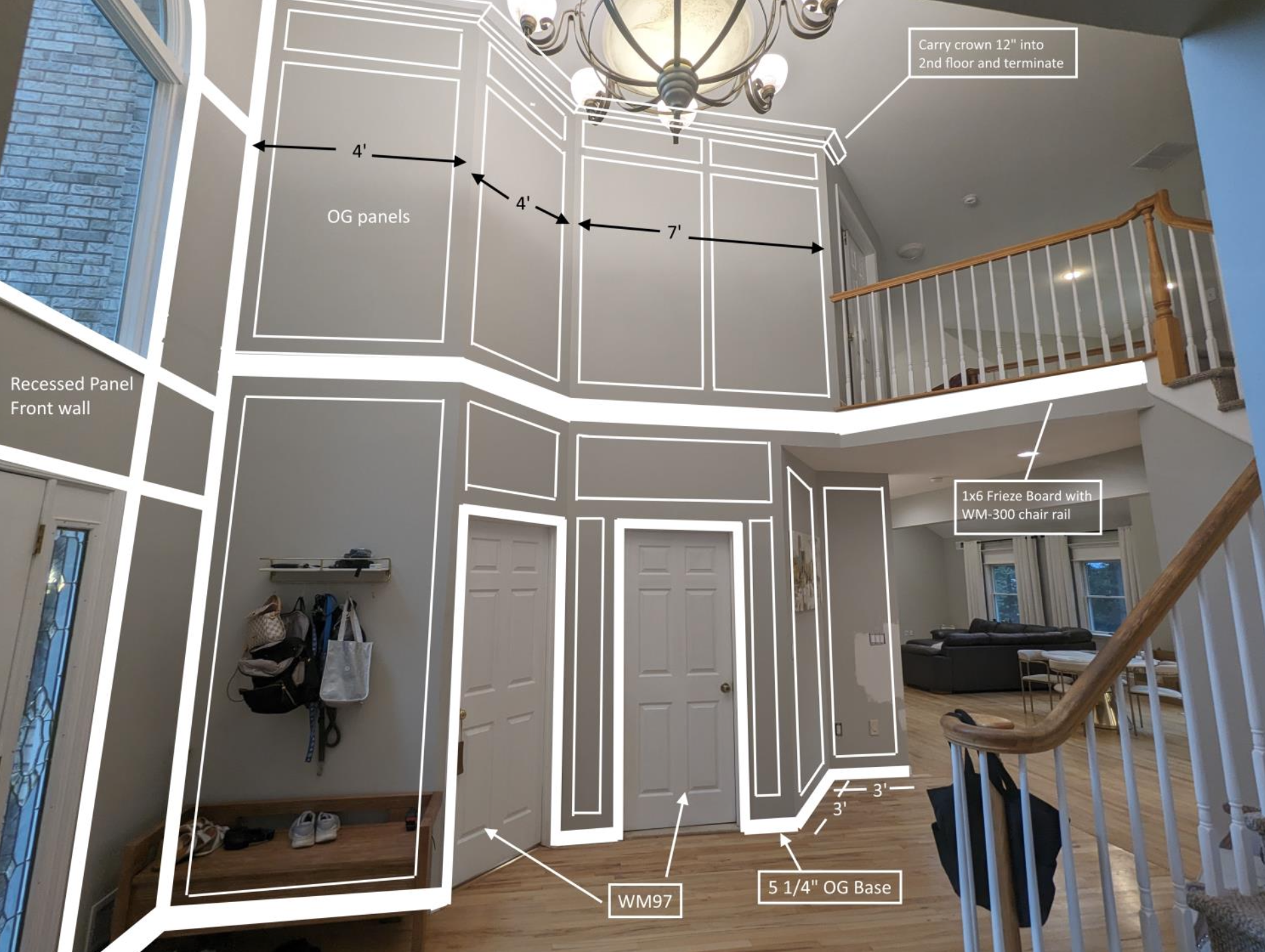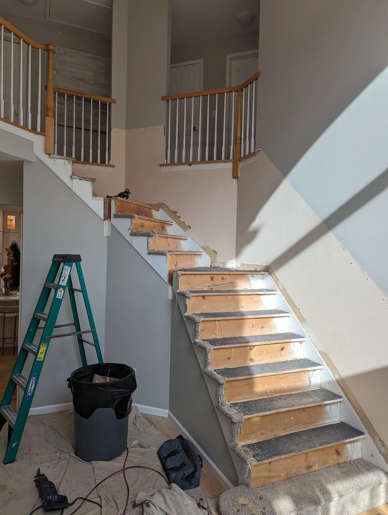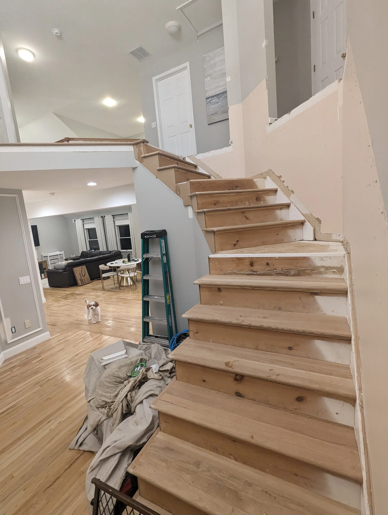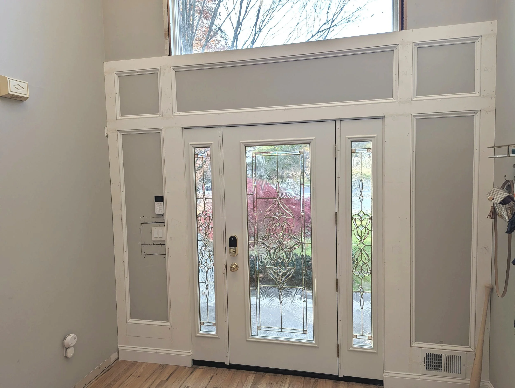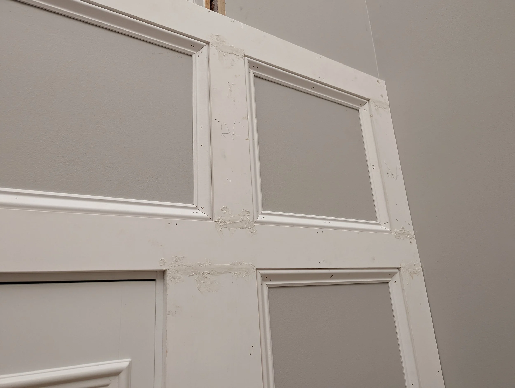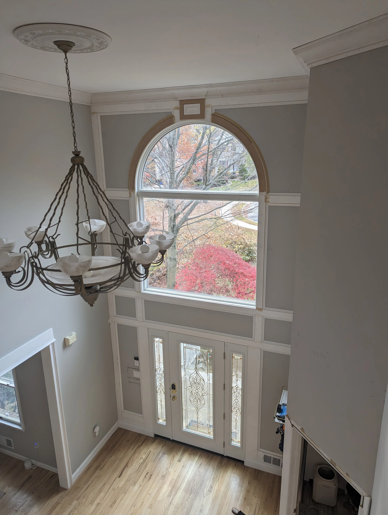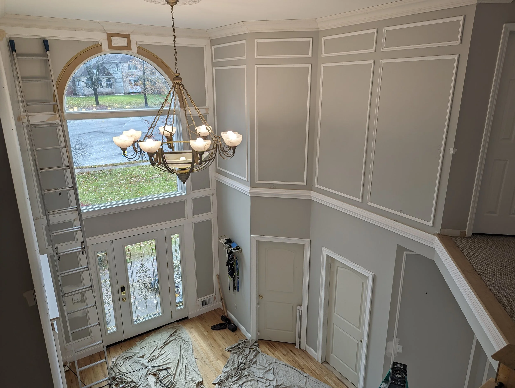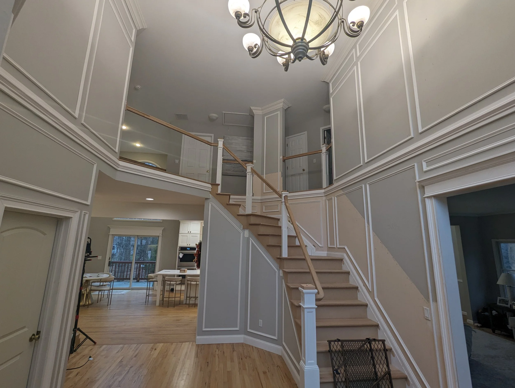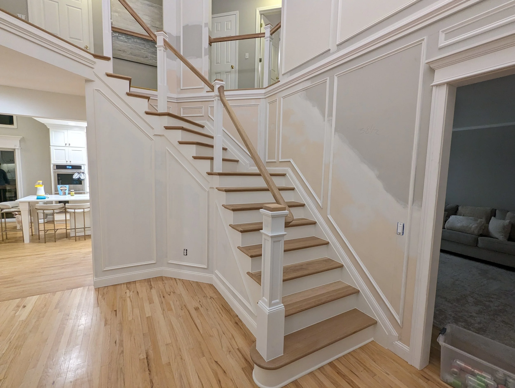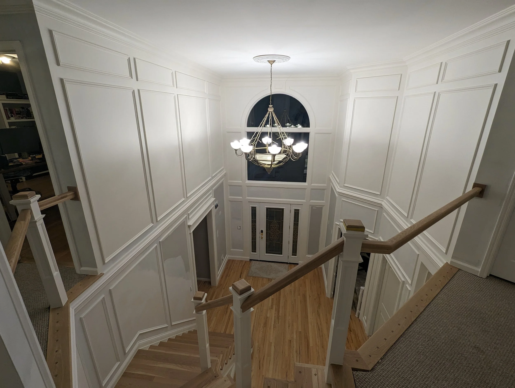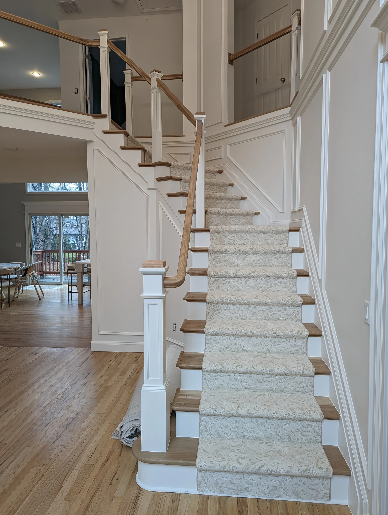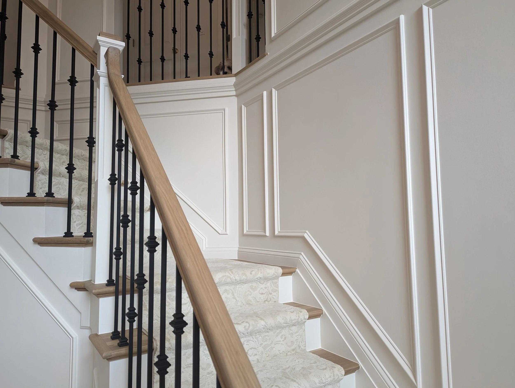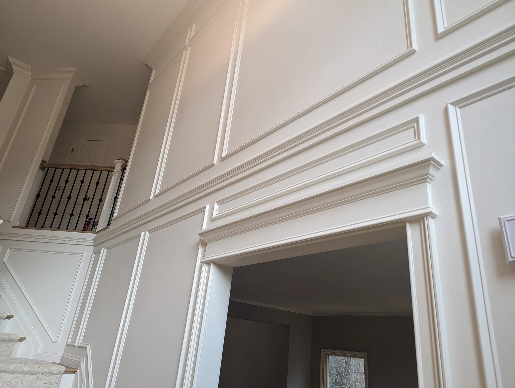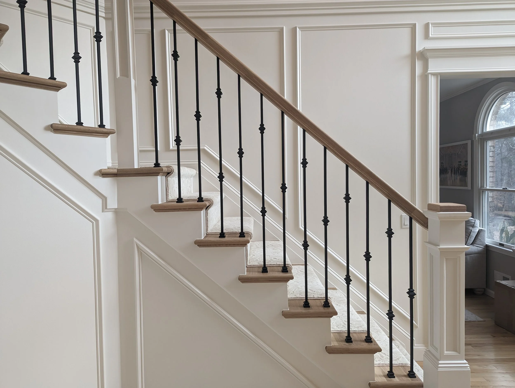Entrance Hallway
Background
I like to describe this project as the runaway remodel. It started as a small project that snowballed out of control into a remodel that was on par with the Kitchen renovation we were finishing up late in 2023.
We were planning to welcome out first child early in 2024, during the planning, Kim decided she wanted to put new carpet down in the baby’s room.
New carpet in the Baby room then turned into new carpet in the entirety of the upstairs. While working with the carpeting company, we decided we didn’t like the look of carpet on the stairs, so our carpeting remodel expanded into fully new stairway.
For the stairs, we started consulting Home Trimwork on designing a new staircase with us. That project immediately expanded to also doing panel molding going up the stairs with the staircase. The designer asked us how we wanted him to terminate the molding at the bottom since there was no casing on the door next to stairs. So we added new casing around the doorway to the project. Then we added all new casing for all doorways in the entrance hallway. Then we decided if we were having them come out, we might as well add panel molding all throughout the entire Entrance Hallway.
After that design call we realized, if we ever wanted to replace the front door, of the interior doors we would have to destroy our new molding to do that…. so we decided to do a new front door and interior doors as well.
And thats how new carpet in the baby’s room became, carpet throughout the entire upstairs, a brand staircase with new treads, newels, balusters and railings, casing around all the doors, applied panel molding throughout the entrance hallway, recessed panel molding on the front wall, new baseboard molding, a brand new front door, new interior doors and a coat of pain on everything.
Front Door
Our Front Door while it looks nice was in pretty rough shape. It was falling apart at the bottom and the whole thing would shake each time it was closed. It was definitely time for a replacement.
